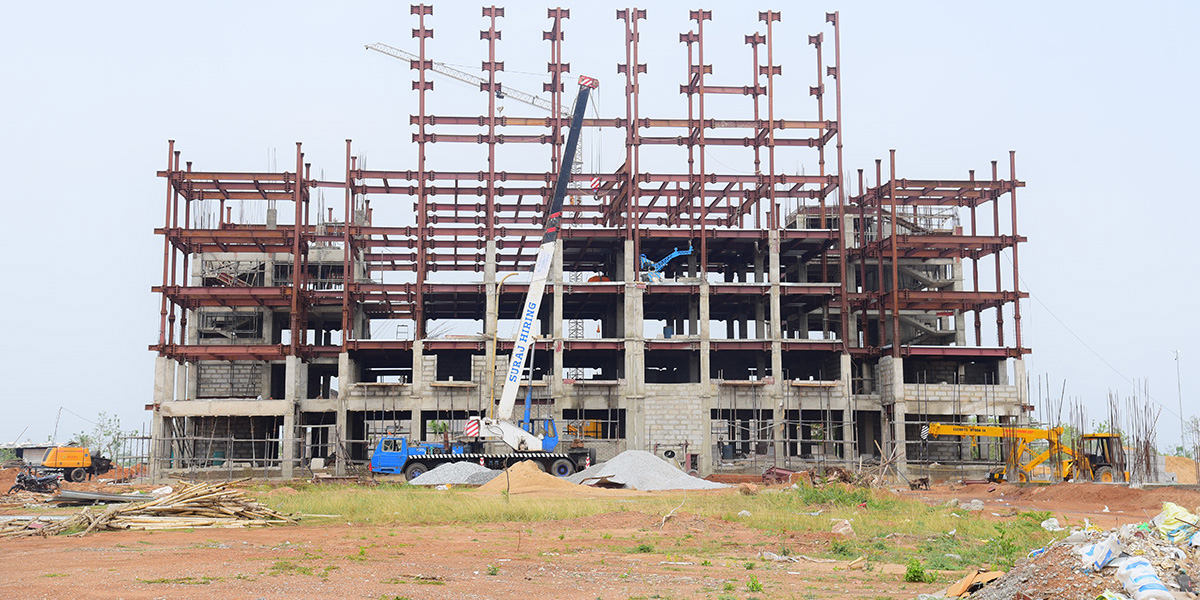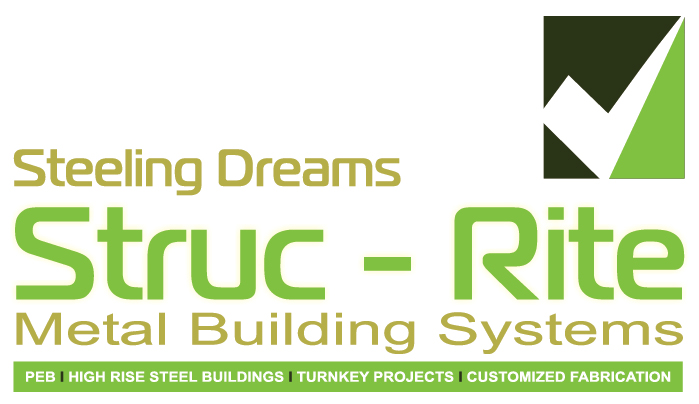Contact us: +91- 788 2974180,81
+91- 75662 92110
WHY HIGH-RISE??

Multi-storied steel buildings have un-matched benefits like:
1. High strength to volume/mass ratio.
2. Speed in construction and time-saving in comparison to RCC structures, directly resulting in an early return on investment.
3. Steel frames are lighter in weight in comparison to the RCC frame. Lighter foundations are required for steel buildings due to less weight than RCC resulting in cost advantage over civil construction.
4. Occupies less space and can be designed for larger span/column-free spaces, resulting in greater coverage, this helps in large open office spaces and large auditoriums and concert halls, etc.
WHAT IS HIGH-RISE??
Building a high-rise or any multi-level building demands the use of light-weight yet strong materials. Steel, by virtue of its high strength to weight ratio, enables large spans and lightweight construction. Steel structures can have a variety of structural forms like braced frames and moment resistant frames suitable to meet the specific requirements of higher buildings. Taller buildings also face higher wind loads, and hence steel being flexible, allows the building to move and deflect with the wind forces, rather than making it rigid like concrete.
Tall buildings with steel also allow more floors per the total height of the building. This is due to the fact that the building structure in steel is lighter and more efficient, and has beams that are not required to be as deep as those of concrete to support the floors. The ability to have lighter sections, allowing the same load-bearing capacity per floor, allows space for almost 1.5 extra floors in the same over-all external height of the building.
TYPES OF HIGH-RISE STRUCTURES
1. Speed Floor System – The Speed Floor is a lightweight suspended concrete floor system that is quick and easy to install. An extensive range of joist depths and topping thicknesses that satisfies loading and fire requirements offers contractors and end-users an efficient and cost-effective suspended concrete floor. Speed Floor, the unique suspended concrete flooring system, is an innovation in the building industry. Quick and easy to install, it is a lightweight, cost-effective system that is perfect for multi-storied buildings. At the heart of the system is an especially roll-formed, galvanized steel joist that offers all the benefits of an open–webbed truss system, easy enough to be man-handled into place, reducing labor costs.
2. Composite / Mix Structure – A composite / Mix tall Building utilizes a combination of both Steel and Concrete acting compositely in the main Structural elements.
The reason why composite construction is often so good can be expressed in one simple way – concrete is good in compression and steel is good in tension. By joining the two materials together structurally these strengths can be exploited to result in a highly efficient and lightweight design. The reduced self-weight of composite elements has a knock-on effect by reducing the forces in those elements supporting them, including the foundations.
Composite systems also offer benefits in terms of speed of construction. The floor depth reductions that can be achieved using composite construction provides significant benefits in terms of the costs of services and the building envelope.

